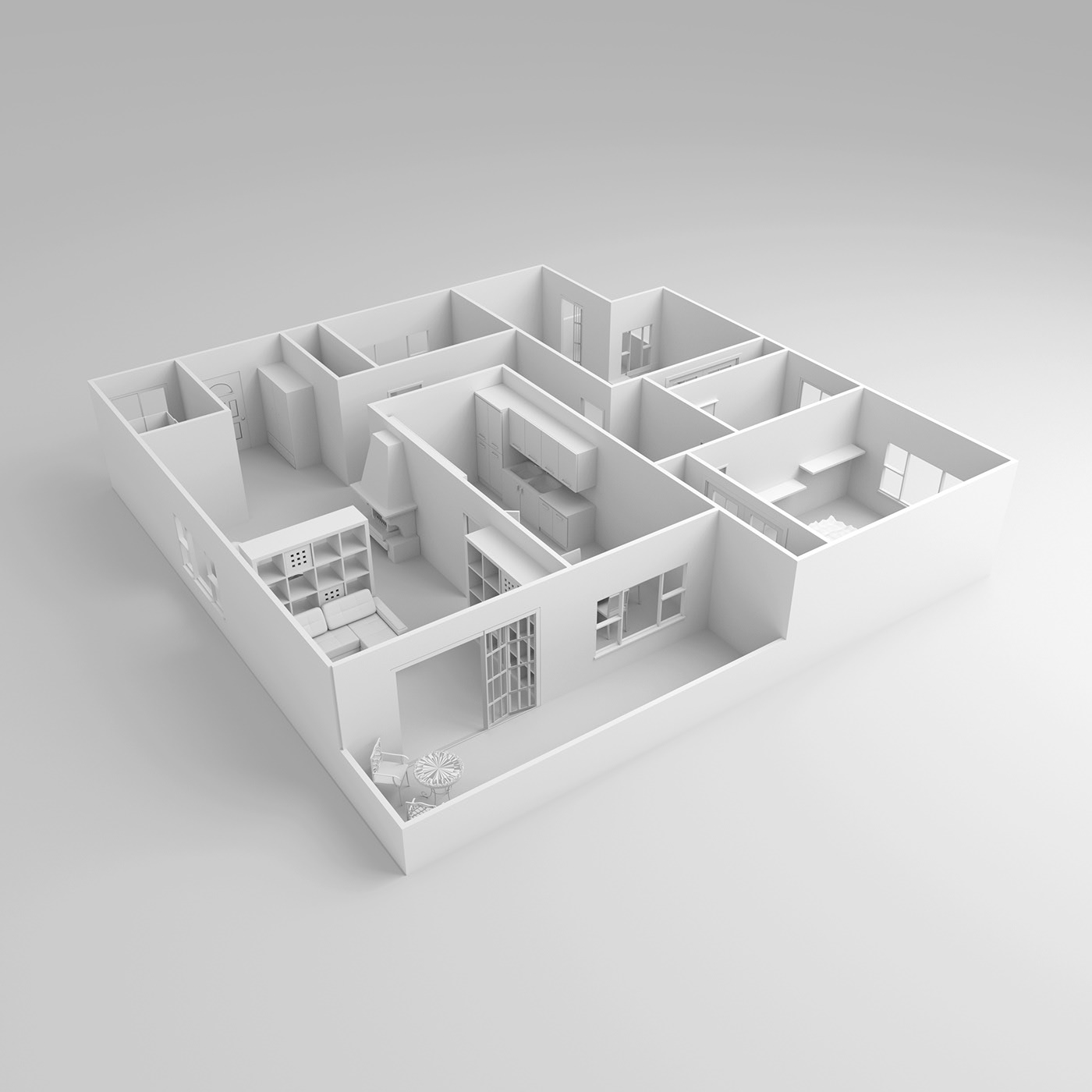First-cut design preparation

About Course
Welcome to the ultimate guide on preparing your first-cut design using SketchUp! This tutorial is meticulously crafted for beginners and intermediate users who are eager to bring their creative visions to life with SketchUp’s powerful yet user-friendly tools. Whether you’re an aspiring architect, interior designer, or hobbyist, this step-by-step guide will equip you with the essential skills to create accurate and visually appealing 3D models.
What You’ll Learn:
- Introduction to SketchUp
- Overview of the SketchUp interface
- Basic navigation and toolbars
- Setting up your workspace for efficiency
- Understanding the Basics
- Essential tools and their functions
- Drawing and manipulating basic shapes
- Using the Push/Pull tool to create 3D forms
- Importing and Using Reference Plans
- Importing site plans or blueprints
- Scaling and aligning your reference images
- Tracing over plans to create a foundational layout
- Creating a Preliminary Design
- Drafting walls, floors, and other structural elements
- Adding windows, doors, and openings
- Applying basic materials and textures
- Working with Components and Groups
- Understanding the difference between components and groups
- Creating and editing components
- Organizing your model for easy modifications
- Refining Your Design
- Adding details and refining shapes
- Creating and using layers for better organization
- Utilizing SketchUp’s measurement tools for precision
- Introduction to SketchUp Extensions
- Enhancing your design process with popular extensions
- Installing and managing extensions
- Presenting Your First-Cut Design
- Setting up scenes and views
- Exporting images and animations
- Preparing your model for presentation or further development
By the end of this tutorial, you’ll have a solid foundation in SketchUp and the confidence to tackle more complex projects. Our hands-on approach ensures that you not only learn the theoretical aspects but also apply them practically to create your very own first-cut design.
Get ready to transform your ideas into reality with SketchUp!
Course Content
How to read T1 drawings
-
Understanding the measurements
12:00 -
Let’s revise with a simple quiz
Guidelines to assemble sliding wardrobes
Student Ratings & Reviews
